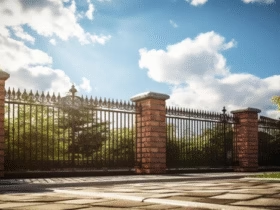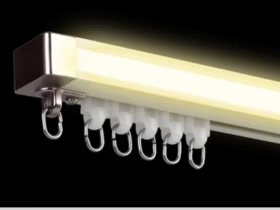In the intricate tapestry of the UK’s built environment, from the Victorian terraces of London to the modernist commercial structures of Manchester, accuracy is the non-negotiable currency of design, development, and conservation. At the heart of this pursuit for accuracy lies the measured survey, a comprehensive process of capturing a building’s physical reality. However, the raw data collected on-site is only as valuable as the clarity and precision with which it is communicated. This is where the transformative power of precision Computer-Aided Design (CAD) drawings comes to the fore, serving as the critical link between the surveyed structure and its future.
Beyond Lines on a Page: The Definition of Precision CAD
Precision CAD drawings are far more than simple digital sketches. They are intelligent, detailed, and dimensionally accurate vector-based representations of a building, created to exacting scales and standards. Unlike rudimentary floor plans, these drawings dissect a structure into a coherent set of layered information, typically including:
- Floor Plans: Precisely scaled layouts showing walls, doors, windows, structural columns, and fixed features.
- Elevations: Detailed, scaled views of every external façade, capturing architectural features, materials, and levels.
- Sections: ‘Sliced’ views through the building to reveal internal relationships between floors, ceiling voids, roof structures, and foundations.
The “precision” is not merely a buzzword; it is a commitment to a tolerance, often within millimetres, ensuring that every element is located and sized correctly. This level of detail is indispensable for architects, engineers, and designers who rely on this data to make informed decisions.
The Symbiotic Workflow: From Laser Scanning to Intelligent Drawings
The creation of precision CAD is a meticulous process that begins long before a digital line is drawn. For UK surveyors, the methodology has evolved dramatically.
- Data Capture: The foundation is laid using advanced technologies like 3D laser scanners and high-speed total stations. These instruments capture millions of data points, creating a highly accurate ‘point cloud’ of the entire building, inside and out. This digital twin forms the irrefutable evidence base for all subsequent drawing work.
- Data Processing and Registration: The raw point cloud data is processed and all scan positions are merged into a single, unified coordinate system. This creates a seamless and coherent 3D model of the property.
- CAD Draughting – Where Art Meets Science: This is the critical phase where skilled CAD technicians interpret the point cloud within specialised software. They trace over the data to generate the 2D plans, elevations, and sections. This requires not just technical proficiency but also a deep understanding of building construction and anatomy to correctly represent structural elements, openings, and nuances that software alone might miss.
The Unassailable Value for London and UK Projects
The specific challenges of the UK property market, particularly in dense and historically rich cities like London, make precision CAD non-optional.
- Navigating Complex Planning Permissions: Local councils demand absolute accuracy in planning applications. Inaccurate drawings can lead to costly delays, requests for resubmission, or even enforcement action. Precision CAD drawings provide the definitive documentation required for a smooth planning process.
- Maximising Space in Tight Urban Settings: In London, where every square foot carries a premium, understanding the exact dimensions and potential of a space is crucial for value engineering. Precision CAD allows designers to explore layouts and configurations with confidence, ensuring that designs are both ambitious and buildable.
- Heritage and Conservation: Working with listed buildings or structures in conservation areas requires a sensitive and exact approach. Precision CAD drawings meticulously record historic features, deviations, and structural quirks, enabling sympathetic restoration and renovation that respects the original fabric of the building.
- Clash Detection and BIM Readiness: For larger projects, these 2D CAD drawings often form the basis for 3D Building Information Models (BIM). Accurate base drawings prevent costly ‘clashes’ between new services and existing structures later in the construction phase, saving significant time and resources.
The Tangible Outcomes: From Concept to Construction
The utility of precision CAD drawings extends across the entire project lifecycle. Architects use them as the baseline for their creative designs. Structural engineers rely on them to calculate load-bearing requirements and design interventions. Contractors refer to them for accurate quoting and on-site construction. Furthermore, these drawings serve as an as-built record for facility management, future sales, and legal documentation, providing a single source of truth for the property for years to come.
Conclusion: Investing in Certainty
In an industry where assumptions and approximations can lead to catastrophic financial and structural consequences, precision CAD drawings are the bedrock of certainty. They translate the complex reality of a building into a universal language of lines, dimensions, and layers that the entire project team can understand and act upon. For any project involving alteration, extension, or repurposing of a building, commissioning a survey that culminates in precision CAD deliverables is not an added cost; it is a fundamental investment in the project’s success, ensuring that vision is built upon a foundation of irrefutable fact.
For surveyors who specialise in delivering this level of detailed, reliable output across London and the UK, expertise and technology must go hand-in-hand. To understand how this process can be applied to your specific project, you can learn more about a comprehensive approach at petermikosurveys.co.uk.












Got a Questions?
Find us on Socials or Contact us and we’ll get back to you as soon as possible.